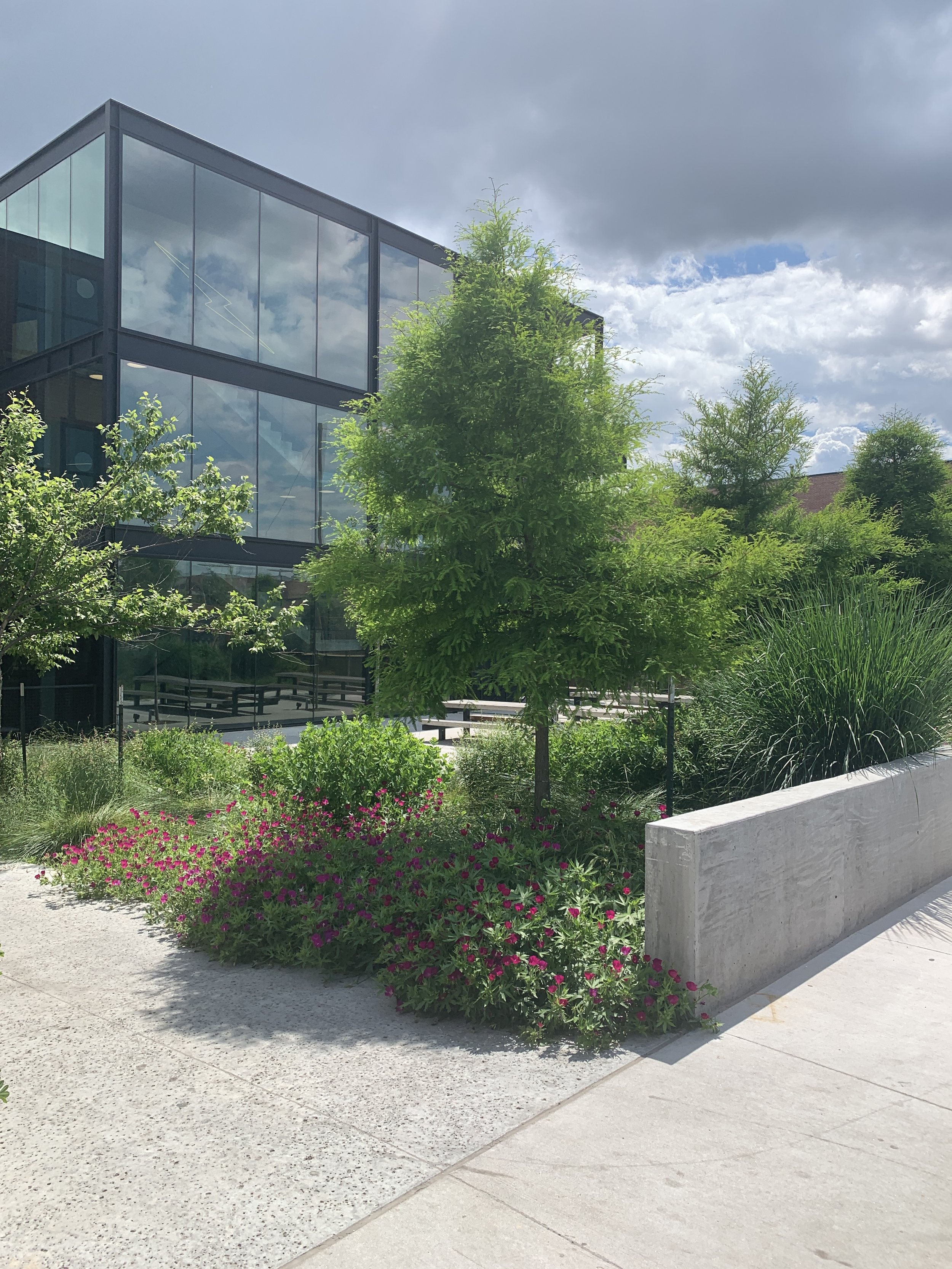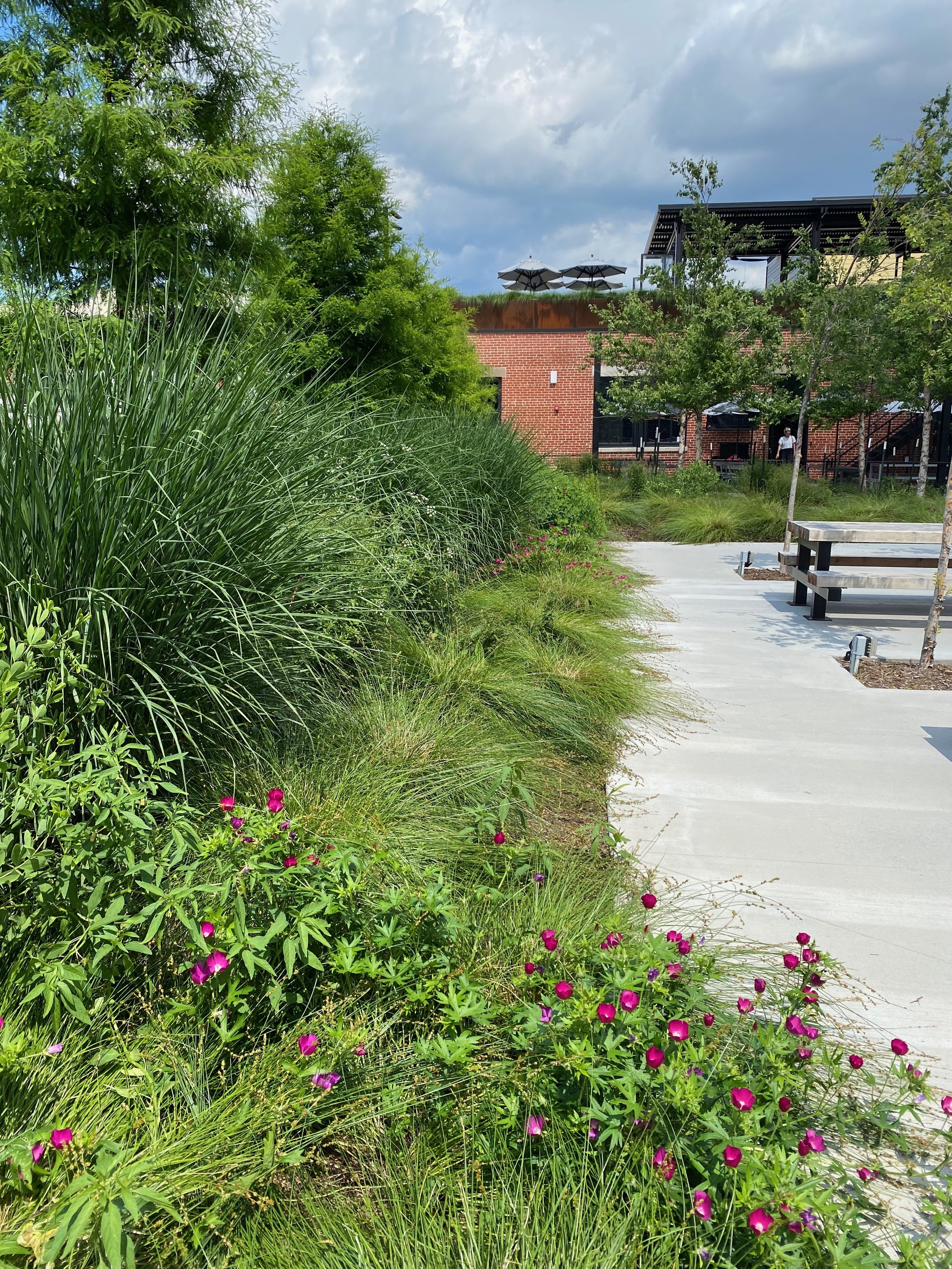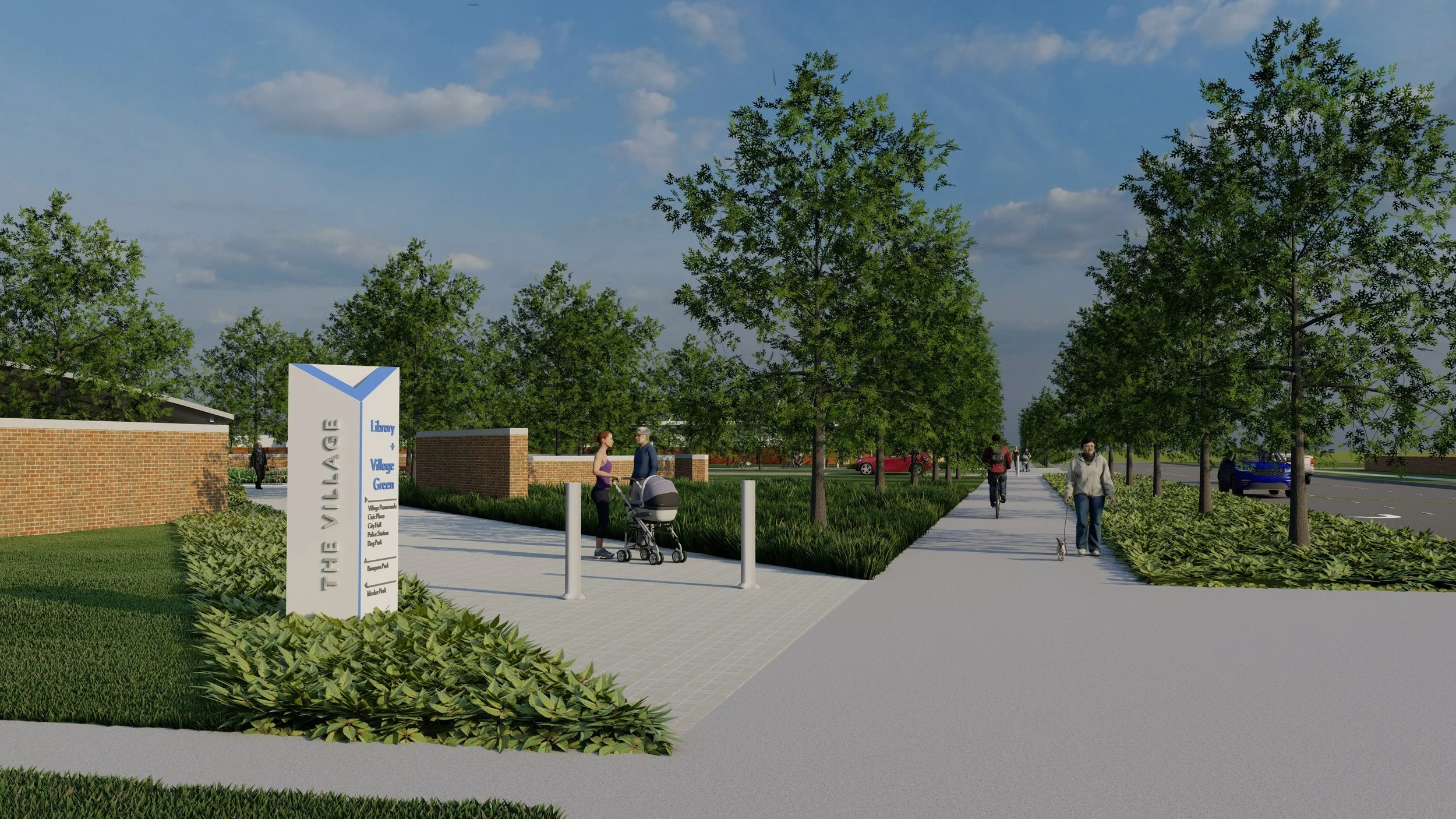Central Exchange
LAUD Studio worked for AHMM on this stellar example of adaptive reuse within the urban core of Oklahoma City.

Beginning in 1909 the buildings were utilized as warehouse space and hosted switchboard operators for the Pioneer Telephone and later Southwestern Bell. Today, Central Exchange has unified a complex of buildings, docks and parking areas into a mixed-use development.

The landscape architectural component of the project required a high level of collaboration with the architectural team to tie together various elevated platforms and shafts on site. Former industrial materials and forms were salvaged whenever possible. This knitting together of old uses and new construction posed challenges for the design team that were solved by carefully removing concrete and strategically adding back paving to level areas and connect the site north to south and east to west.

The architect wanted the plantings to reflect the regional significance of prairie plants to root the building with a sense of place. Additionally, the newer sections of the building featured expansive glass which required the views out to be verdant. In short, landscape and particularly planting design became the most important visual driver of the building’s exterior spaces.


Sunken shafts formerly used to access the building’s basement were planted with shaded woodland plantings. Concrete walls were outfitted with metal screens and vines were trained up to soften the views.



TEAM:
AHMM
LINGO Construction
Greenshade Trees
Photos by: Mel Willis Photography and LAUD Studio
___________________
RECOGNITION:
Oklahoma Chapter, American Society of Landscape Architects: 2022 Honor Award - Design Built



