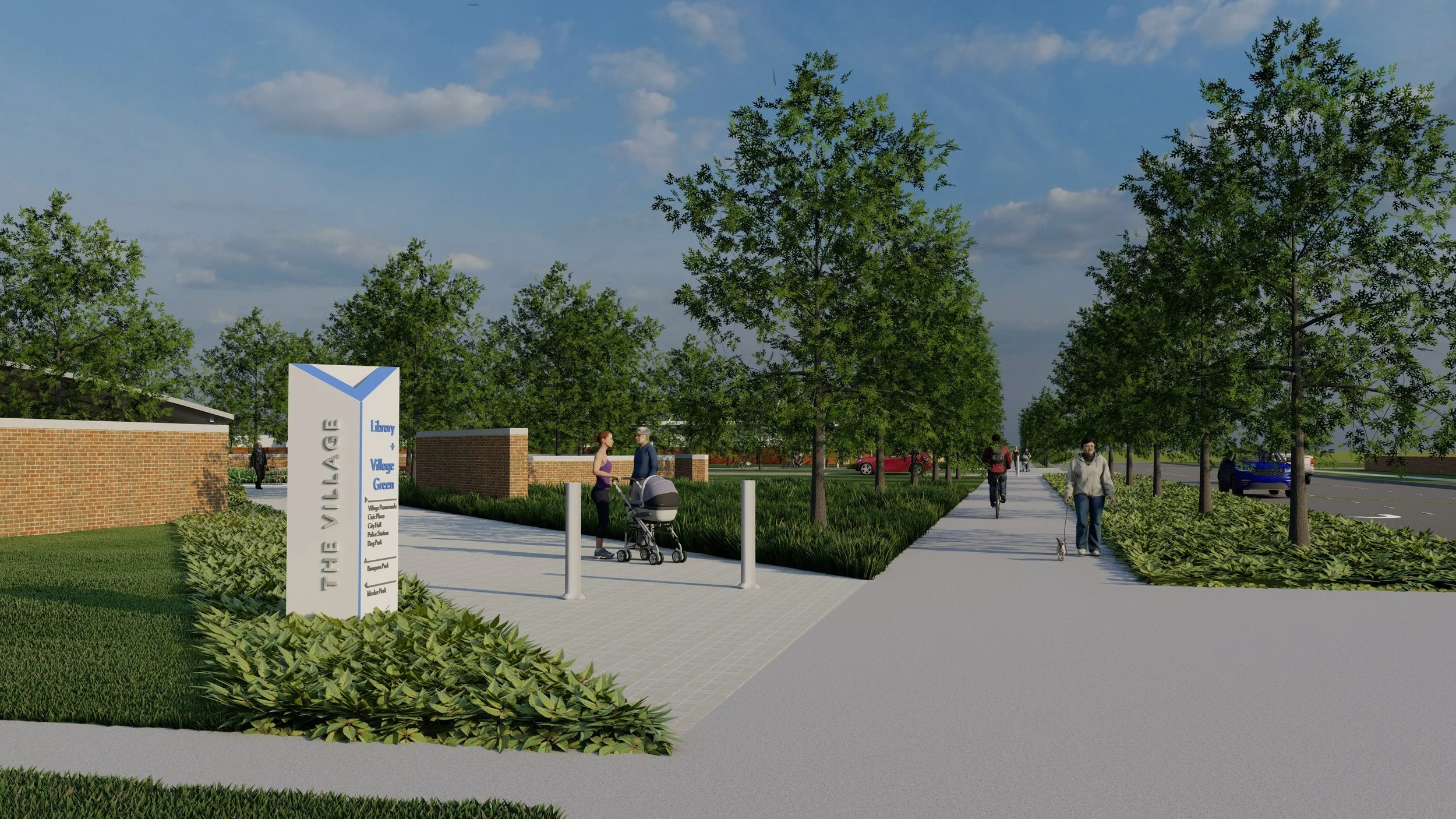Village TIF
The Village TIF project advances previous planning level studies into a conceptual design for 15 acres of linear park within the Village’s TIF District. Features along the park include a civic plaza, event stage, fitness pavilion, dog park, and over a mile of paths. LAUD led the project team including traffic engineering, architectural, structural engineering, and construction estimation services.
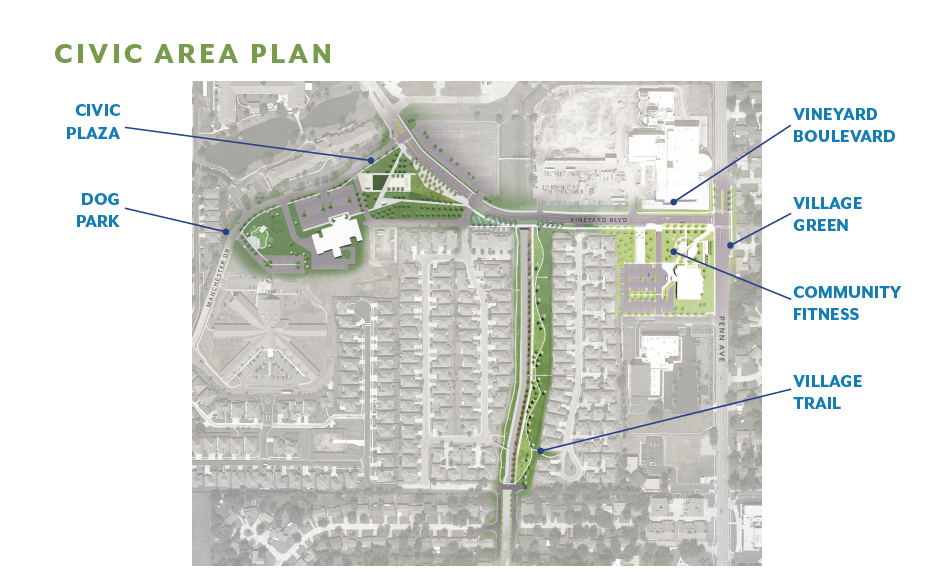
The Village TIF Project is focused along Vineyard Boulevard in the northeast corner of The Village at Hefner Road and Pennsylvania Avenue. The project also includes Village Drive south to meet Britton Road.

An open paved plaza is flanked by shaded benches. At the far end of the plaza, a pergola book ends the stage pavilion providing more shaded seating with a closer proximity to the fountains. The pergola offers easy access to the food truck plaza below.

A reconfigured Vineyard Boulevard from Manchester Drive to Pennsylvania Avenue includes one lane of traffic each way with a dedicated turn lane. Parallel spaces distribute parking along the linear park.

The closed corner of the brick wall surrounding the Village Green is opened up to create a new threshold for the library. Wayfinding signage establishes an identity for the City’s civic amenities. Groundcover plantings add texture and elevate the entry experience.


The Village TIF Guiding Plan 11 The amphitheater form of the Village Green is formalized with terraced seating and a roof covering to protect guests from the elements. Additional chairs can be added in the adjacent lawn for larger events.

Benches and shade tolerant planting nestle under the established tree canopy for a comfortable reading garden. Tables and chairs are available for small gatherings, and a few outdoor workspaces across the green come with power for charging devices.

A new outdoor community fitness and games area provides exercise equipment and tables for chess and checkers. A bosque of trees and roof structure shade the space and shield users from Oklahoma’s finicky weather.

The dog park is accessed by pedestrians from the sidewalk along Manchester Drive. A parking area serves residents who need to drive to the park.

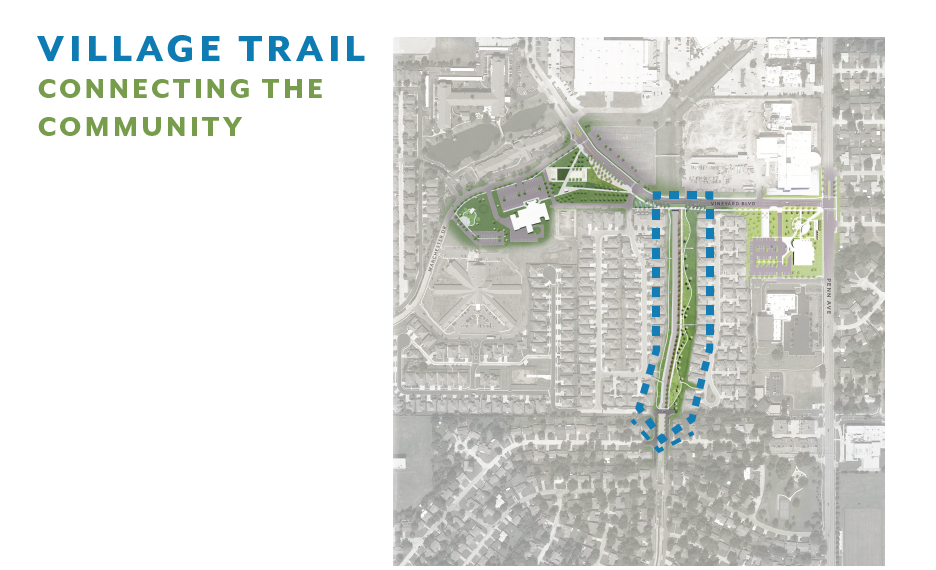
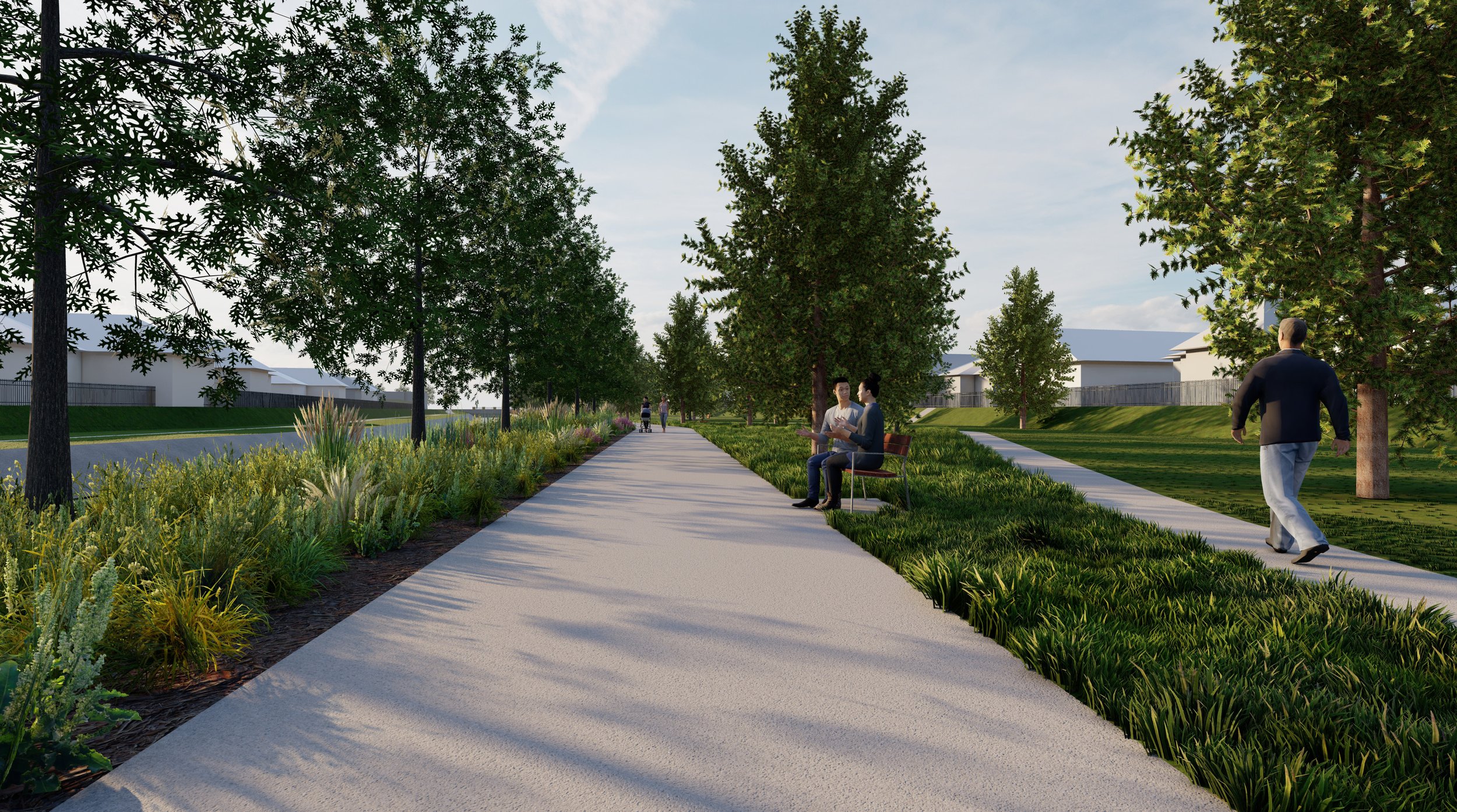
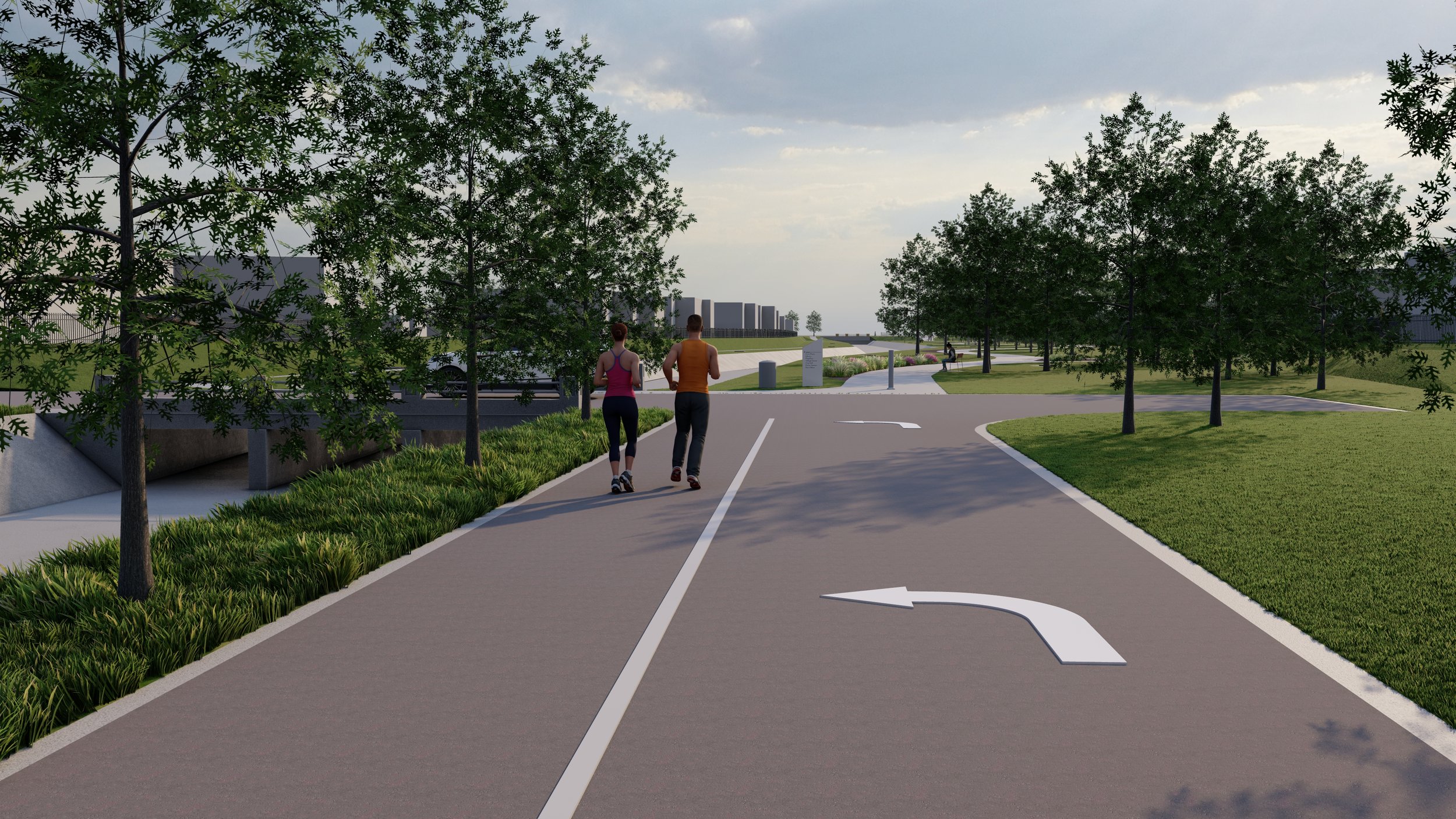

Wayfinding signage guides travelers through the community and civic spaces. V shaped resin panels light up at night for added place making.
___________________
Civil Engineer: Johnson & Associates
Traffic Engineer: Kimley Horn
Architecture: Common Works Architects
Estimating: Pre-construction Services




